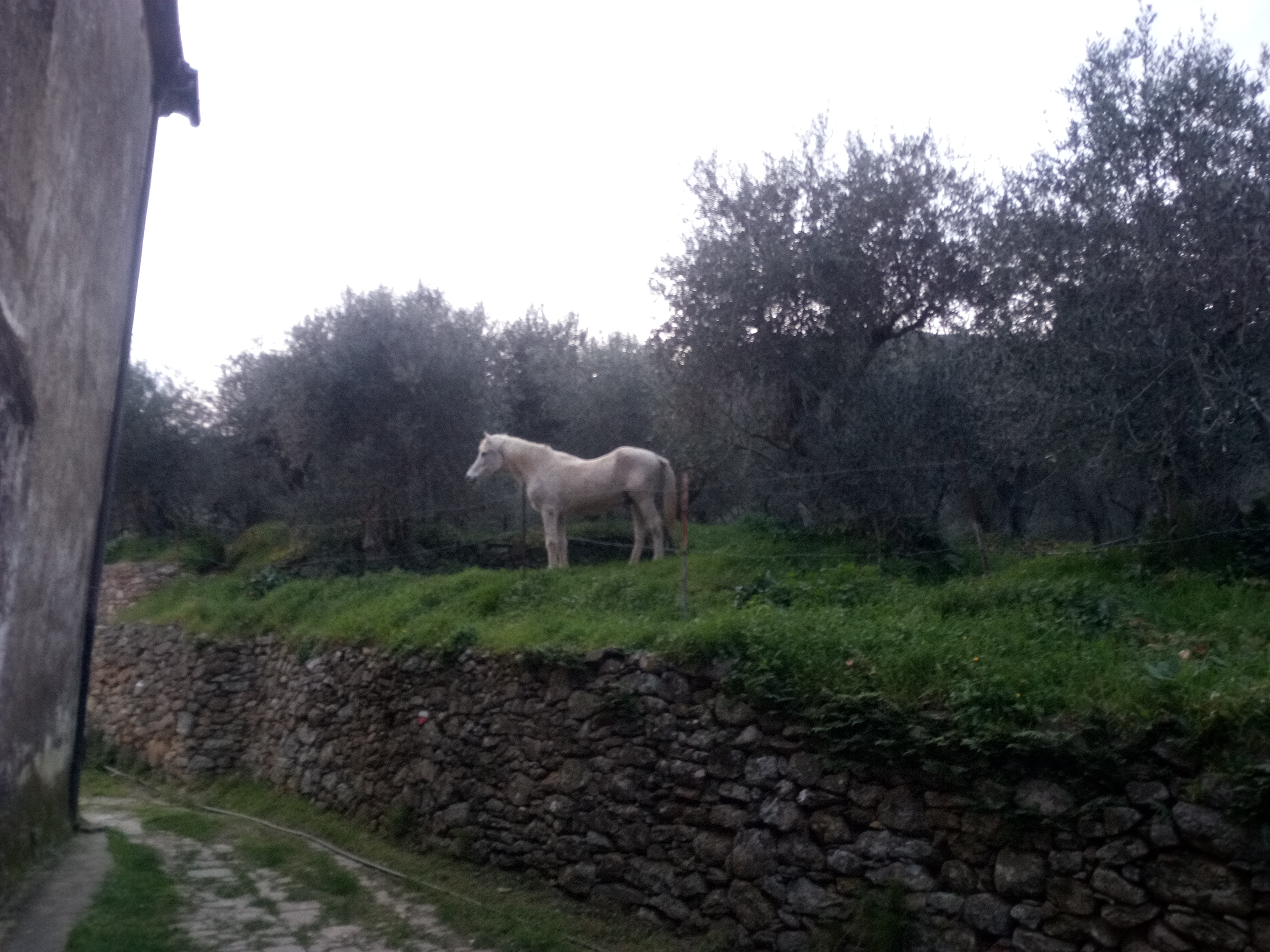The church, introduced by a small grassy churchyard of irregular shape, has a gabled facade with a portal surmounted by a curved tympanum. Above and on the sides of the entrance, three windows open: the first of large dimensions, while the remaining, smaller, are located in correspondence of the two holes for alms, inserted in the thickness of the wall. At the top, the bell tower rises, characterized by two lodgings for the bells. The facade and side elevations of the building are completely plastered, but some detachments reveal the underlying masonry, consisting of regular warty stone blocks and bricks. The right side of the nave houses a large window, while the left side houses both the window and the side door for secondary access to the church. A small apse, with a cover independent from that of the classroom, concludes the building and houses two quadrangular windows on the side walls. Internally, the classroom with a rectangular plan has a single nave: in the back wall two doors lead into the rear room used as a sacristy


