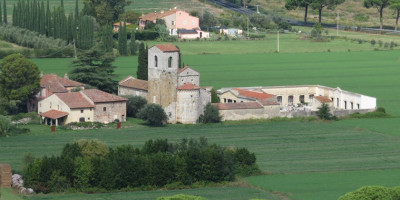Pieve di Santa Giulia
Esterno
La chiesa ha una pianta a croce latina, con un’unica navata provvista di abside. La struttura è costituita da bozze di verrucano e conci di pietra arenaria. La facciata a capanna ha il fastigio del tetto sorretto da mensole e un timpano con al centro un oculo cieco, mentre inferiormente risulta delimitata lateralmente da semipilastri, arricchita da archetti pensili su peducci scolpiti e caratterizzata centralmente da un portale con architrave di riutilizzo, sovrastato da due oculi, un arco cieco, sul quale fino al giugno 1986 vi era lo stemma della famiglia Bracci Cambini, che aveva il patronato sulla pieve. Lo stemma in marmo, simile a quello che è tuttora sulla casa canonica, cadde a terra per una pallonata tirata da due ragazzi che giocavano sulla piazzetta antistante la chiesa.
La parete meridionale, libera, mette in evidenza tre differenti fasi costruttive: una porzione omogenea con un cornicione modanato sopra archetti pensili poggiati su mensole scolpite con decorazioni animali, vegetali e ad intreccio vimineo; una parte superiore con due ampi archi tamponati a tutto sesto; il campanile a base rettangolare. Quest’ultimo, realizzato con diverse qualità di pietra alla fine del XII o ai primi del XIII secolo, ha in cima una cella con quattro aperture ad arco coronate da archetti pensili, il tutto sovrastato da un tetto a capanna.
La facciata orientale, contraddistinta dall’abside semicircolare centrale e da tre strette monofore con arco ogivale, presenta la stessa decorazione di cornicione, archetti e mensole presente sul lato sud.
Il fianco settentrionale delimita l’annesso cimitero e appare incompleto. Presenta quattro archi su pilastri e l’impostazione di un quinto, abolito per l’inserimento di una colonna di appoggio a un grande arco a tutto sesto identico a quelli della facciata meridionale.
Interno
L’interno spoglio ad un’unica ampia navata presenta a sinistra gli archi tamponati che la separavano dall’antica piccola navata laterale. Le tamponature presentano ancora traccia delle decorazioni pittoriche a finto drappeggio, realizzate probabilmente negli anni ’30 del XIX secolo. La parte frontale è massiccia, continua e caratterizzata solo dalla presenza di due iscrizioni lapidee e di un busto in marmo. Tre grandi colonne in granito contraddistinguono la parte più recente della struttura della chiesa e fungono da appoggio per ampie arcate.
L’area presbiteriale, spoglia e collocata su un piano leggermente superiore rispetto alla navata, presenta al centro l’altar maggiore, proveniente dalla chiesa di San Michele alla Verruca, con iscrizione medievale lungo il bordo, e nel transetto sinistro un altare minore, provvisto di tabernacolo. Sulle pareti sono ancora visibili tracce di affreschi e decorazioni scolpite.
L’ultimo restauro, avvenuto nel 1977, ha visto la realizzazione del pavimento in cotto con il motivo a lisca di pesce caratteristico della pavimentazione originaria. Alcune grate metalliche permettono di visionare i principali ritrovamenti archeologici effettuati sotto il pavimento.
Da notare l’organo di Domenico Francesco Cacioli, del 1738,dal prospetto elegantissimo, restaurato dall’organaro Glauco Ghilardi nel 1983 su commissione della Parrocchia di Caprona ed inaugurato da mons. Luigi Sessa; lo strumento proveniva dalla chiesa della Compagnia di Calcinaia. La pieve è scelta spesso per i matrimoni.
[testo tratto da wikipedia.it ]



